IT:U meets Nestle Areal
Why the former Nestle factory in Linz's Franckviertel district would be the ideal location for the new University of Technology (IT:U) and why the existing building should be preserved.
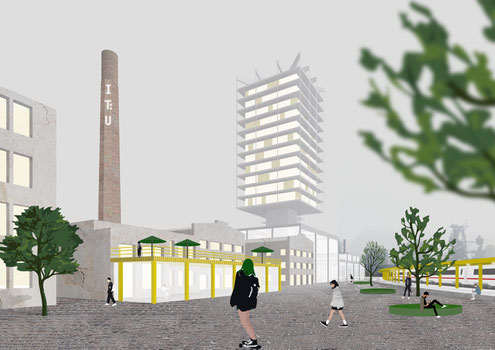
The location of the "Interdisciplinary Transformation University" (IT:U) on the former "Nestle Areal" would be a forward-looking step towards linking the historical-industrial identity of Linz with the digital future and a true game changer for the Franckviertel.
+ Excellent connections to the city center, especially in connection with the construction of the new regional suburban railway
+ University operations can be started at very short notice, as (interim) usable facilities are already available
+ Implementation of the IT:U room program possible
+ Sustainable upgrading and revitalization of the Franckviertel with potential for expansion
+ Preservation of an important piece of Linz's industrial history that gives the district its name
+ Environmentally friendly and cost-saving
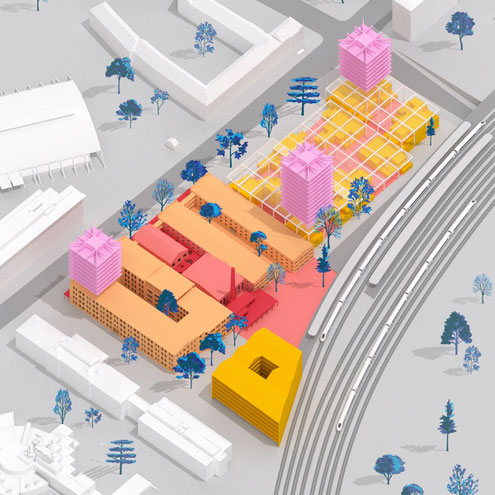
What makes this location perfect for the IT:U? What benefits does the city of Linz gain?
The former Nestle site has a strategically favorable location within Linz. Situated on the south-eastern edge of the city center, it is at the gateway between the city center and the industrial area in the south of Linz. It also benefits from optimal transport connections, which will be further improved with the construction of the new regional suburban railroad and the future Linz Franckviertel S-Bahn station.
Game changer for the south-eastern center:
The area around Europaplatz has increasingly developed into a business district. This trend will continue with the construction of the new Raiffeisen headquarters and will expand further into the Franckviertel with the planned new building on the Nestle site. The negative consequences are that the area is increasingly taking on the character of an office city that appears dead in the evenings and at weekends. The establishment of the university would not only further enhance the commercial location, but would also revitalize the district with additional student accommodation.
Expansion potential:
The Franckviertel still offers a relatively large amount of land for an inner-city location, which is currently only slightly densified ( smaller commercial units etc.) and also offers the possibility of continuous expansion in the future.
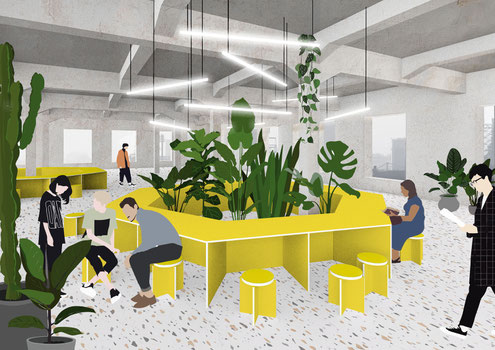
Why should the IT:U, the university of the future, be housed in an old building?
IT:U will certainly be a unique institution in Austria and deserves to be housed in an outstanding building. The projected new building on the outskirts of the city, however, had the appearance of a rather boring office complex. Below are some arguments as to why the accommodation in the former “ Nestle Fabrik” is much better suited to these requirements:
No ordinary standard!
The use of former industrial buildings offers the opportunity to create unique spaces without the buildings necessarily having to be historically outstanding. The confrontation with existing structures alone challenges architects to come up with much more creative and sophisticated solutions. While new buildings often suffocate in uninspired standardization, only something special can be created here.
Spatial quality!
The general character of industrial buildings with high ceilings, visible structures and rough materials, combined with ultra-modern interventions, also creates a unique loft atmosphere that is almost impossible to achieve in new buildings with their urge to optimize and reduce everything to a minimum.
Adaptive reuse is the future!
The fact that the construction industry is one of the biggest drivers of man-made climate change is now common knowledge. The proposal to house the new Technical University of Linz, which is fully committed to the digital future, in a gigantic new building in the city's green corridor has therefore unsurprisingly caused a great deal of outrage. The City of Linz's decision to stop this location in October 2024 now offers the opportunity for the new university building to live up to this claim if one of Linz's many large existing buildings is adapted as an alternative.
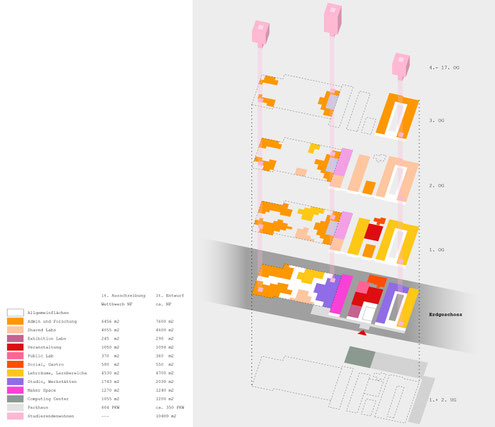
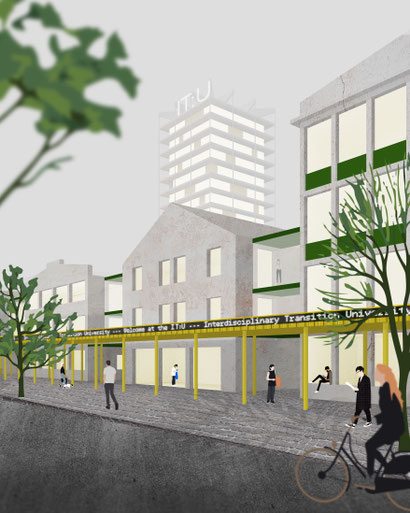
The Nestle area, or rather the '“Franck-Fabrik"!
If there is one district in Linz that authentically conveys the image of an industrial city, then it is the Franckviertel. Here, historic working-class neighborhoods mix with industrial architecture from all eras, some of which is still in operation. However, this district is also transforming into a purely residential and office district. In 2018, a large industrial site, the Nestlé factory, was closed. Since then, there have been plans to replace the factory with a faceless office complex. However, it is not just any buildings that are threatened with demolition here, but the remaining part of the former Franck factory, which originally gave the district its name and identity.
What does the existing building offer?
The former Nestle factory consists of an ensemble of single and multi-storey commercial buildings of various ages. To the north is a compact four-storey block, in the center are halls of various sizes built in older years. To the south are modern industrial halls up to 17 m high. The buildings are lined up along Franckstrasse, creating a varied street frontage that is stylistically diverse and exudes industrial charm. Inside, the buildings are characterized by large, high rooms with a loft character. As the buildings are currently mainly used for interim commercial purposes, it can be assumed that the building structure has not suffered any significant degradation since the factory was shut down.
More about the history of the former "Franck-Fabrik" on the Website of the Archive of the City of Linz – LINK
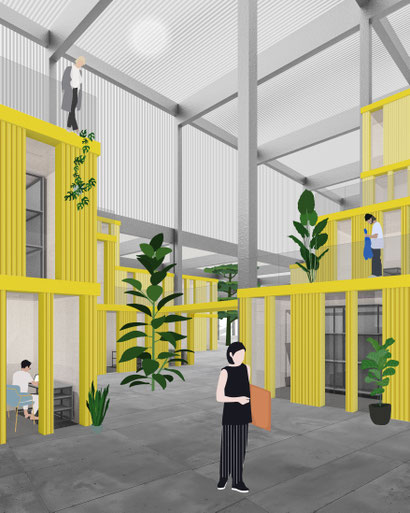
What is the proposal?
The design envisages the (almost) complete preservation of the buildings. Only a few smaller extensions will be removed to open up the structure. The existing buildings will be renovated and adapted to modern standards. The halls will be structured and expanded in line with their future use. Some of the internal circulation will have to be rebuilt to make the layout clearer.
Entrance:
Along Frankstrasse, a long arcade will be built in front of the existing building, connecting the individual buildings. The reception with the central functions forms a structure in the middle of the ensemble, which stands out from the other buildings due to its gabled typology. All publicly relevant functions such as exhibition areas, event center and gastronomy are grouped around it.
High halls:
The high halls are reduced to their basic skeletons and freely equipped with modular boxes, creating a free sense of space with open-flowing common areas across different levels.
High points:
It would be conceivable to supplement the ensemble with high points in order to give the university a striking silhouette even over longer distances. These high points could include student housing.
Parking:
A two-storey underground garage is planned under the undeveloped areas of the site, which can accommodate slightly more than half of the required parking spaces. Due to the inner-city location compared to the location at the JKU (outskirts), a larger number does not seem desirable in everyday life and should preferably be compensated for by extended Park&Ride facilities. The Designcenter also has a large underground parking garage. In addition, there are several larger parking spaces in the surrounding area (e.g. supermarket, Designcenter), which are suitable for the construction of a public parking garage.